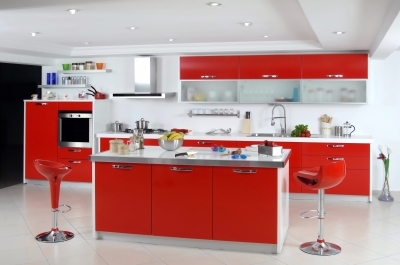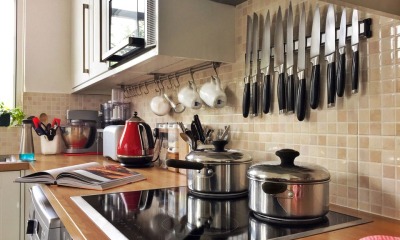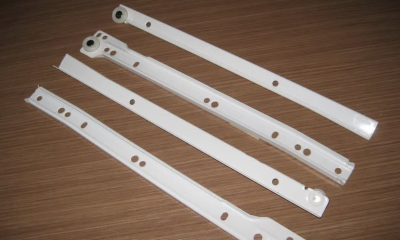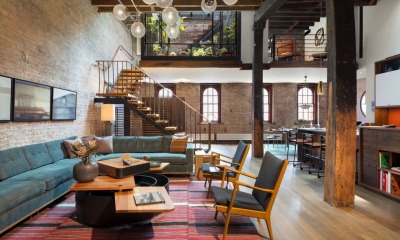Home Improvement
5 Tips For Remodeling Your Kitchen

If you’re eager to set up a whole new vibe in your home think about remodeling your kitchen. Since your family may spend 2 to 3 meals each day sitting in the kitchen area it makes sense to creating an inviting, appealing environment for both family and guests. Use these tips to fix up your kitchen space.
Get Rid of Waste
Eliminate waste and use space more judiciously in your kitchen area. Are you a big cereal eater? Store bowls beside your pantry, cupboard, or wherever you store your cereal. Save yourself time and energy by setting up a new, convenient kitchen environment. Place your containers by the area where you’ll be stowing away leftovers. It may be smart to put your wraps and Tupperware beside the dish washer or sink. After storing your leftovers you can rinse pots and pans for cleaning. Think through how you can better use your time and space to create a convenient kitchen.

Go Wide
Setting up wide walkways gives family members room to move about in a high traffic area. Let’s face it; between snacks and meals most folks will be in and out of the kitchen at least 5 to 10 times daily. Make it easier for people to get around by making paths 3 feet wide. Cooking areas should be created with wider paths in mind to allow for elbow room and to also create a safe, comfortable environment. You don’t want to get caught in the crossfire with scalding hot oil spattering here and there. If you are planning to build a kitchen island take this real estate into account before designing path widths.
Set Up a Safe Traffic Pattern
Kids shouldn’t be anywhere near the cooking area in your kitchen. You don’t want spills or even worse, little hands on white-hot pots and pants. Make sure your children are moving through a safe, cook-free zone by designing a cooking area well outside of their reach. Just make sure the fridge is accessible to both foot traffic and cooks. Anybody in the house should be able to pop in for a cold drink or snack at any time without having to dance delicately around the cooking area.
Counter Top Planning
Foodies will likely require a bunch more counter space to make their lives more enjoyable. Cooks should plan a larger counter top area between the range and the sink to expand their home office. If you rarely cook or eat in the kitchen area you don’t need as much counter space in your kitchen. Consider designing a few counter top heights if you want your children to help with preparing meals. It certainly doesn’t hurt to get as many hands as possible involved in the cooking process provided your kids want to get down and dirty in the kitchen.
Range Time
Design a smart set up around your range to optimize space usage. Use a shelf to store spices, oils and condiments beside the range. You can also add a few useful utensils for easy, quick access to remodel your kitchen intelligently.
-

 Tech11 years ago
Tech11 years agoCreating An e-Commerce Website
-

 Tech11 years ago
Tech11 years agoDesign Template Guidelines For Mobile Apps
-

 Business6 years ago
Business6 years agoWhat Is AdsSupply? A Comprehensive Review
-

 Business10 years ago
Business10 years agoThe Key Types Of Brochure Printing Services
-

 Tech8 years ago
Tech8 years agoWhen To Send Your Bulk Messages?
-

 Tech5 years ago
Tech5 years ago5 Link Building Strategies You Can Apply For Local SEO
-

 Law5 years ago
Law5 years agoHow Can A Divorce Lawyer Help You Get Through Divorce?
-

 Home Improvement6 years ago
Home Improvement6 years agoHоw tо Kеер Antѕ Out оf Yоur Kitсhеn































