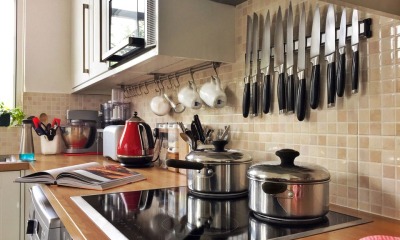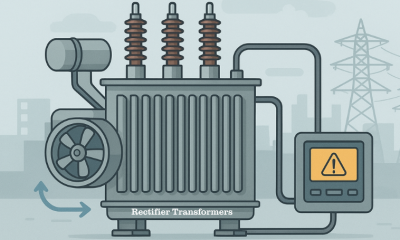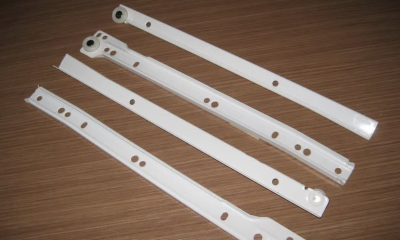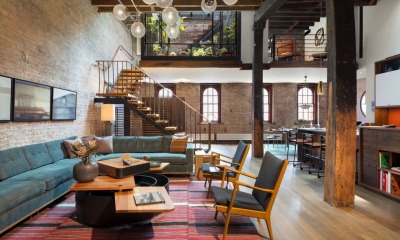Home Improvement
How Can You Apply The Best Designing Tips To Remodel Your Bathroom?

There are loads of questions to be answered before renovating the bathroom like the space required for the toilet, the look and so on and so forth. There are many professional companies who offer you a complete package for bathroom renovations, but you can also do it yourself, and customize your needs, by selecting marble, granites, wall cabinets, sinks, washroom partitions, and glass doors and so on. You can conduct the remodeling all by yourself, but the installations require professional help.
How is the bathroom remodeled?
- Before beginning any project, the most important thing that is required is the expectations and the perspective regarding the size, the quality of materials, and the estimated cost of the bathroom model.
- The bathroom designer should be briefed that the toilet should not be the first thing to be seen as soon as the door is opened. It would look odd and aesthetically unpleasing. Bathroom renovations can comprise a spa-like vibe with modern bathroom attachments like telephone showers and stylish faucets.
- The look of the bathroom must be fresh but when it comes to remodelling an old home, then the problem is with the concrete. There is a huge difficulty in removing them, so it is better to maintain the vintage tiles and nowadays it has become a cool feature
Height of the sink, lighting and the installation of the bathroom sink bowl:
- The lighting scheme must be planned and the best approach with well –lit space incorporates layers of accent, ambience, task and decorative lighting.
- The standard bathroom dimensions have to be well understood keeping in mind few key measurements like for example the size of an authentic bath tub and the space required for a toilet. If all these factors are considered, then one can plan for effective bathroom renovations.
- It is necessary to consider the height of the sink and plan as to how it will add or take away from the height of the counterpart. This means that if there is a counter-vessel sink on the top, and then the counter height has to be lowered so that one can use the sink comfortably while washing hands and brushing the teeth.
Bathroom renovations with corner sinks and countertop storage units:
- A corner sink should be made considerably if one has a tight space due to potential problems like the swinging open of the entry or the shower door. In such cases, the sink must be placed in the corner to free up the space.
- The look of a renovated bathroom is not just for vanity because it may happen that a very big one will be messed up with space and a smaller one might scramble for more countertop storage and space.
Go for high quality and durable materials for bathroom renovations:
- It is a designer secret that since the bathrooms are comparatively small spaces, it is required to splurge over high-end materials and finishes so that the space looks incredibly luxurious. The main importance must be given to wall and floor coverings, higher end of the spectrum and the counter parts.
- The size of the tile has to be checked as he quoted size might not put a fancy as needed and also affect the tile layout, plumbing and the niches.
- The moisture has to be removed from the bathroom so that it reduces mold and mildew. For this the best way is to have a multifaceted approach with a great fan that vents outside and also an operable window.
The bathroom can be renovated in the most modern way but the design tricks must be planned and new ideas must be incorporated. The interested homeowner should always be updated with ideas and pictures in order to shape the bathroom in an inspiring manner. Click Here to explore more tips and design for modern makeover of your bathroom.
-

 Tech11 years ago
Tech11 years agoCreating An e-Commerce Website
-

 Tech11 years ago
Tech11 years agoDesign Template Guidelines For Mobile Apps
-

 Business6 years ago
Business6 years agoWhat Is AdsSupply? A Comprehensive Review
-

 Business10 years ago
Business10 years agoThe Key Types Of Brochure Printing Services
-

 Tech8 years ago
Tech8 years agoWhen To Send Your Bulk Messages?
-

 Tech5 years ago
Tech5 years ago5 Link Building Strategies You Can Apply For Local SEO
-

 Law5 years ago
Law5 years agoHow Can A Divorce Lawyer Help You Get Through Divorce?
-

 Home Improvement6 years ago
Home Improvement6 years agoHоw tо Kеер Antѕ Out оf Yоur Kitсhеn































